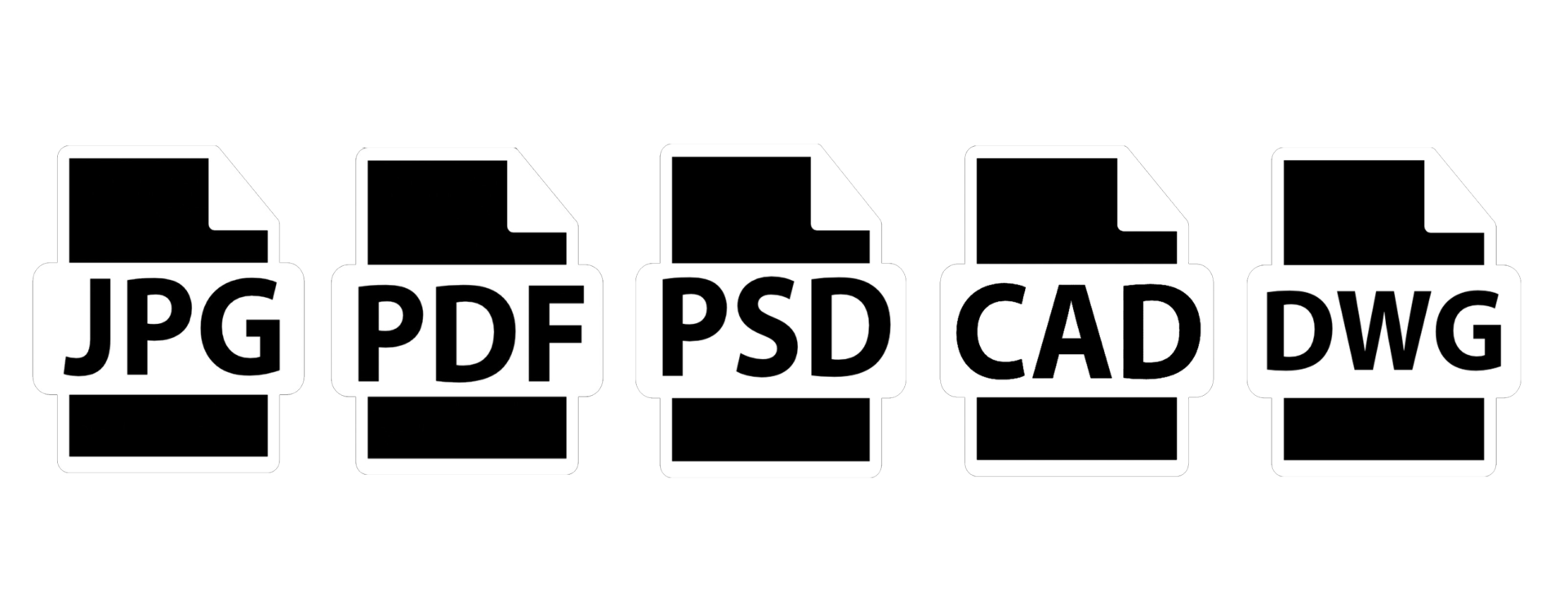TECHNICAL GUIDELINES
SOFTWARE AVAILABLE
Adobe Suite | Auto CAD | ArchiCAD | Office Suite
FILE REQUIREMENTS
• For the best visual experience you will need to simplify your plans, hide any layers that aren’t required e.g notes, measurements, section markers or roof lines to ensure your plans are easy to walk through.
• Scale needs to be set at 1:100 to ensure your plan is projected in actual scale.
• Please view this Plan Example to see how your plan should look.

THERE ARE TWO OPTIONS TO PROJECT YOUR PLANS

1:100 PDF FILE
Prior to your session you will be required to email through a 1:100 scaled PDF file of your plan and Elevations. See below for file requirements. This will mean your plans will be ready to be previewed upon arrival.
WHAT WE NEED FROM YOU PRIOR TO YOUR APPOINTMENT
• Any facades or elevations you would like show cased on the wall projection upon arrival
• Your logo so we can have this displayed upon your arrival
• Your 1:100 scaled plans
WHAT YOU NEED TO BRING TO YOUR APPOINTMENT
• Any measurements or notes you need to check
• Any printed plans or documents for reference
CONNECTING WITH TEAMS
Connecting to the projectors using Teams means you don’t need to send your plans prior to your appointment. You can simply bring along your laptop and connect directly. This will allow you to make changes to your working file and save it to your hard drive, independently.
WHAT WE NEED FROM YOU PRIOR TO YOUR APPOINTMENT
• Any facades or elevations you would like showcased on the wall projection upon arrival
• Your logo so we can have this displayed upon your arrival
WHAT YOU NEED TO BRING TO YOUR APPOINTMENT
• Your laptop which contains your Plan file
• Any printed plans or documents to reference
• Any measurements or notes you need to check

